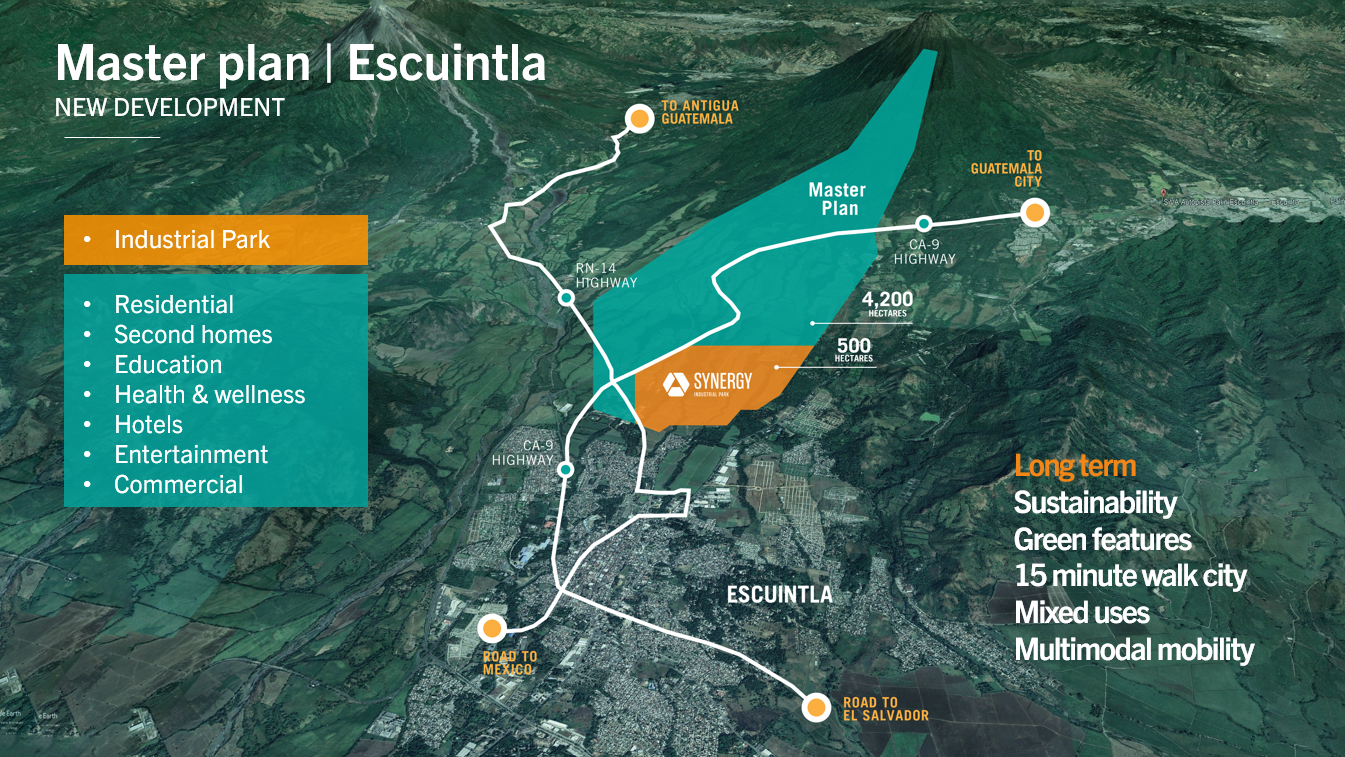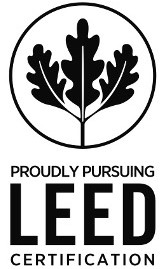
Master
Plan
Synergy Industrial Park is much more than just warehouses and distribution centers. Its part of a bigger master plan of more than 4,700 hectares and will be developed with residential, commercial, universities, technical college, hoteles, entertainment, restaurants, hospitals, supermarkets, convenience center, parks, wide avenues, sidewalks, bike paths, and multimodal mobility projects, among others.
Features
Synergy Industrial Park is a LEED Master Site Registered. Commercial partners who operate under the rental and sale scheme in Synergy Industrial Park can acquire the points obtained by the industrial park so that LEED certification can be more efficient in terms of time and investment. Additionally, it will have more than 1,000,000 square meters of natural reserves and green areas distributed throughout the project, ensuring long-term sustainability, integral functionality, and best environmental practices.

